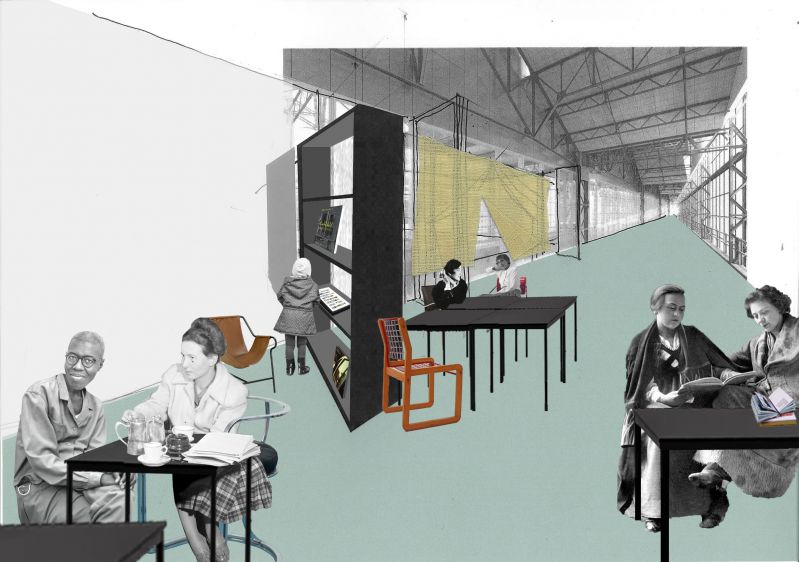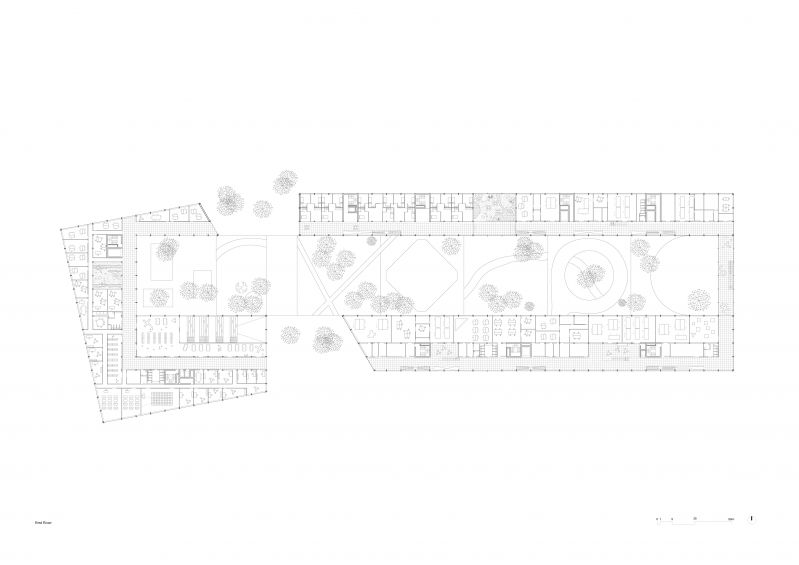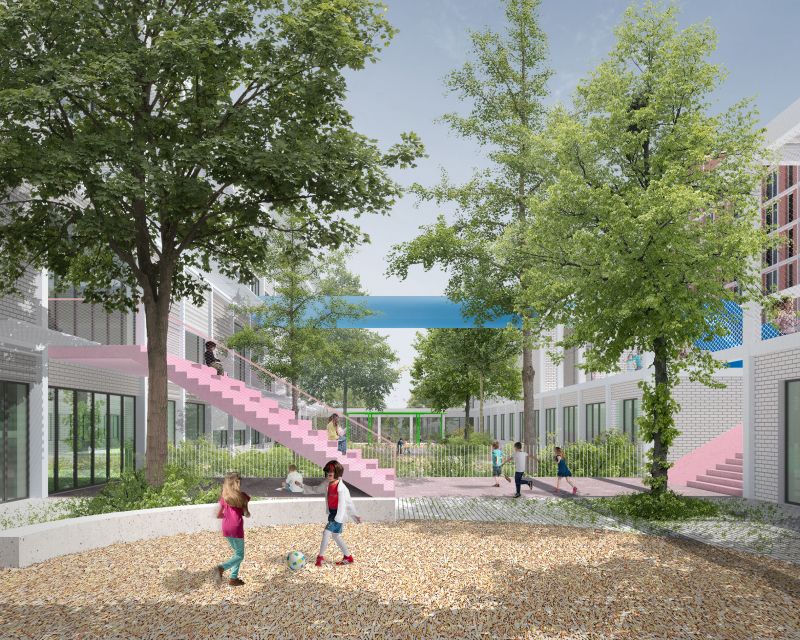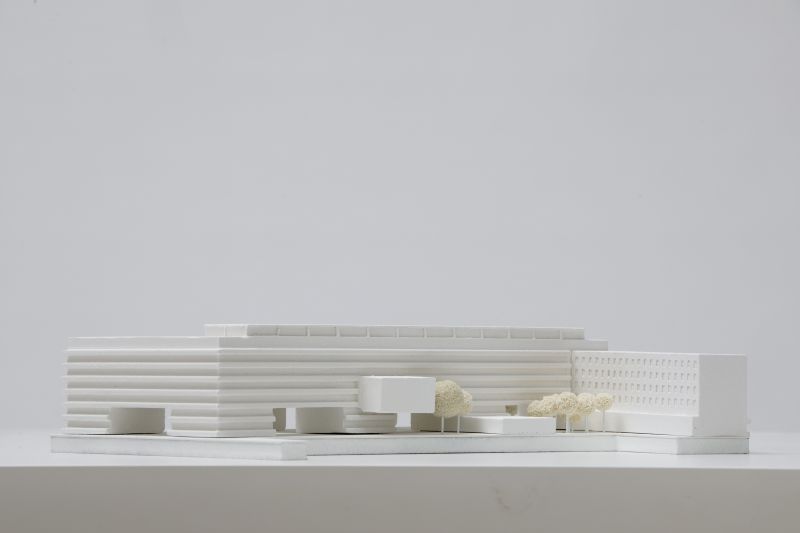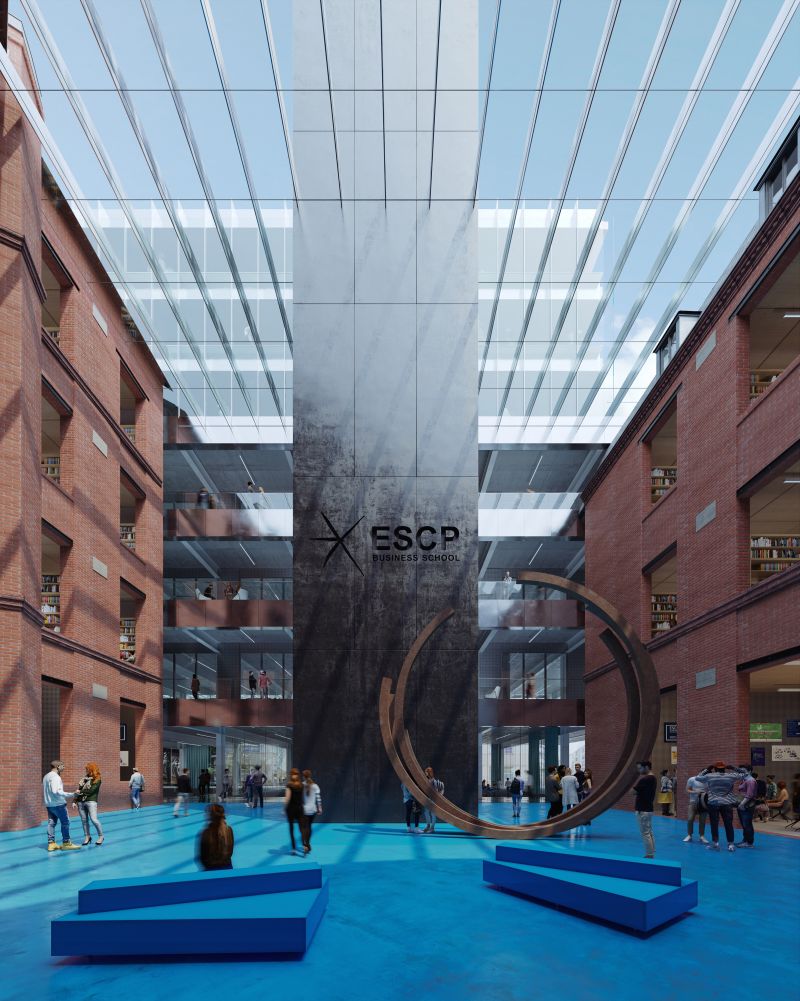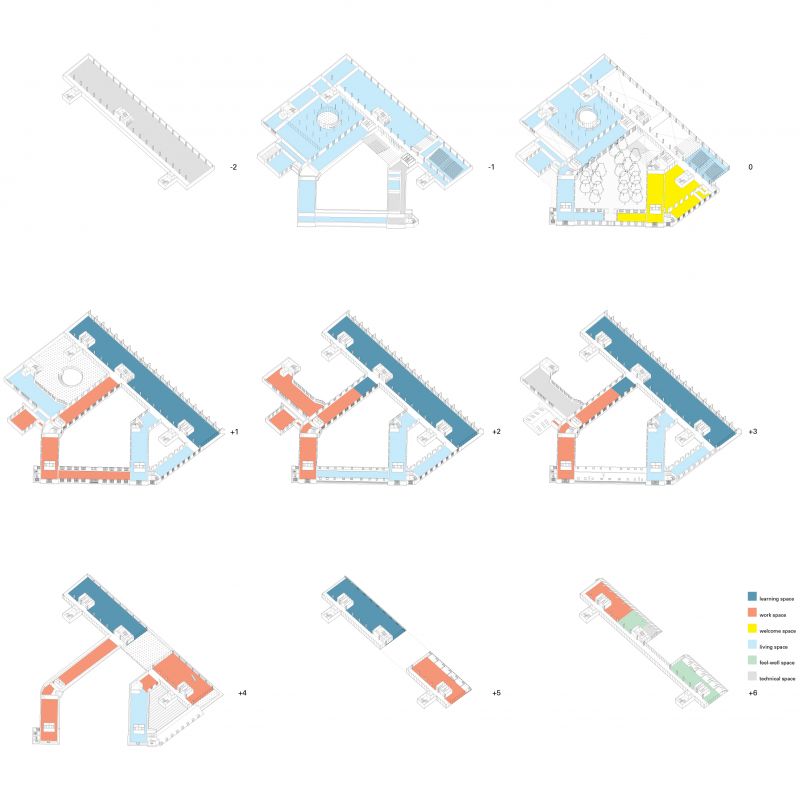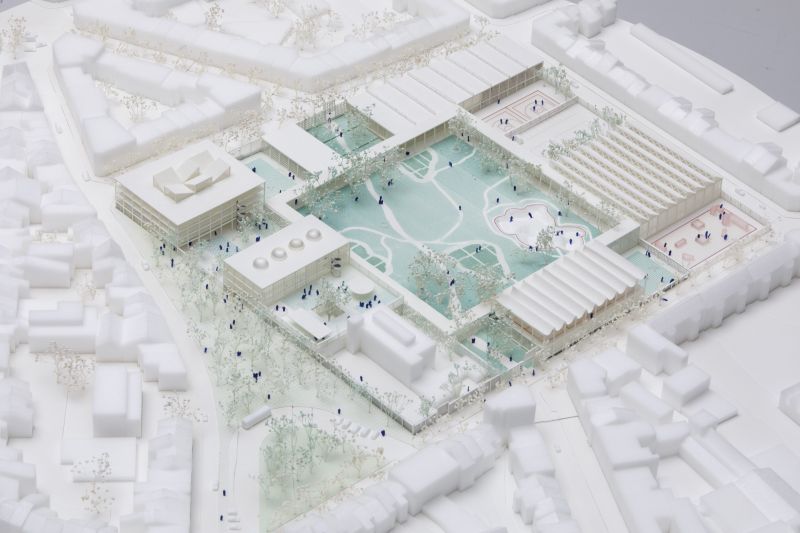XDGA is a Brussels and Paris-based office practicing architecture, urbanism and landscape design founded in 1988 by Xaveer De Geyter (°1957) after his experience at OMA/Rem Koolhaas.
Since then, XDGA has managed to build up a significant portfolio and obtain worldwide recognition thanks to its radical approach, diversified expertise and international team.
XDGA counts to this day 5 monographs, numerous awards (Mies Van der Rohe Award, Bigmat Award, Flemish Culture Award for Architecture) and 3 travelling solo exhibitions.
Statement
Ideally architecture is not about fixing activities, fluxes or programs, or worse, about solving spatial problems. On the contrary, it is about opening up possibilities: the potential of a site, the hidden opportunity of a particular situation in time, of a programmatic conflict. It is about dealing with uncertainty, about enabling different and unforeseen scenarios. In that sense architecture and urbanism are not opposed disciplines with different outcomes, but similar mediators, on different scales and in different degrees of complexity, with the same goal of enabling life.
The basis for architecture in our way of working is to carry out a meticulous scanning of a brief, a program or a context. Context not just as that what physically surrounds a project, but the larger field of social, economic, political, administrative and also technical issues, all on an equal level. This activity of accurate and systematic reading leads to a matrix of knowledge that frames any architectural decision. Sometimes this framework functions as a backdrop for postponed intuitions, sometimes it forms the battlefield for a bombardment of architectural proposals that slowly gain self-evidence through a process of trial and error. The scanning raises new questions, opens up unexplored fields, reveals hidden opportunities, or brings together so-called incompatibilities. Through this working method all projects are rooted in their context, but as context has a visible and a hidden part, they often surpass their physical context and they sometimes completely transform it.
This explorative approach leads to a working method, not a style. Instead, style is restrictive to exploration. Our approach saves us from dogmatic thinking, from an all too narrow agenda, from the architectural one-liner.
Doug Allard, David Ampe, Heiner Averkamp, Tom Bonnevalle, Maud Bouhin, Lionel Bousquet, Jérémie Brault, Karel Bruyland, Rémy Carat, Elena Caruso, Antoine Chaudemanche, Pieter Coelis, Beatrice Colaiacomo, Johan Cool, Catherine Cornu, Elisabeth d' Aubarède, Xaveer De Geyter, Joris De Greef, Chloé De Salins, Jacqueline De Souza Luduvice, Pieter De Walsche, Hanne Defloor, Nathalie Devoghelaere, Nicolas Duerinck, Issa Driesen, Nenad Duric, Sandra Fol Neuville, Annelotte Herrebosch, Eva Hoffmann, Yasmine Houari, Ingrid Huyghe, Maxime Jaume, Ménélik Jobert, Karla Kovacevic, Matija Kraljić, Paul-Emmanuel Lambert, Solène Le Gallo, Jonathan Robert Maj, Philip Niekamp, Emilia Ockerman, Federico Pedrini, Julien Picard, Martin Pujol, Anne-Sophie Rouillère, Philipp Schmider, Dana Smetankova, Yuichiro Suzuki, Nicolas Tant, Celeste Tellarini, Foucault Tiberghien, Willem Van Besien, Wouter Van Daele, Catherine Van Driessche, Roxanne Van Poppel, Victor Vacherot, Marie-Pierre Vandeputte, Lode Vanderbeek, Simon Vellut, Samia Wahbi, Ulysse Zehnlé, Rui Zenha, Ujzë Zhuri
2024
Soft power: The Brussels Way of Making the City, SAM, Basel
2022
Classroom, Arc en Rêve, Bordeaux, Lisbon, Hasselt
It’s About Time, IABR, Rotterdam
De Groote Verbouwing, Brussels
2021
Institution Building, CIIVA, Brussels
2015
XDGA_160_EXPO, Galerie Jaroslava Fragnera, Prague
2015
XDGA_160_EXPO, Casa dell’Architettura, Rome
2014
XDGA_160_EXPO, Eesti Arhitektuurimuuseumis, Tallinn
2020
Xaveer De Geyter Architects 2005-2020, El Croquis 204, Madrid, Spain.
2013
XDGA_161_BOOK, Lannoo Publishers, Tielt, Belgium.
2002
Xaveer De Geyter Architects 1992-2005, El Croquis 126, Madrid, Spain.
2001
After-sprawl, Research for the Contemporary City, NAi Uitgevers, Rotterdam, The Netherlands.
2001
Xaveer De Geyter Architects, 12 PROJECTS, Ludion, Belgium.
2021
Brussels Architecture Prize, category winner 'Extra Muros', for Melopee School, Ghent, Belgium
Bigmat Award, Grand International Prize, for Melopee School, Ghent, Belgium
Belgian Prize for Architecture, category winner, for Melopee School, Ghent, Belgium
2014
Flemish Culture Award for Architecture
2013
Bigmat Award, Grand International Prize, for Kitchen Tower, Brussels, Belgium
Belgian Prize for Architecture, category winner, for Kitchen Tower, Brussels, Belgium
2005
Académie d’architecture, France, prix de l’urbanisme, for Îlot Saint Maurice urban plan, Lille, France
2003
Mies van der Rohe award, finalist, for the Chasse Park Apartments, Breda, The Netherlands
1993
Architecture prize from the Province of Antwerp, for the House near Antwerp, Belgium
Charles Wilford Prize, category realizations, for a House with Workshop near Ghent, Belgium: first prize















































































































































































